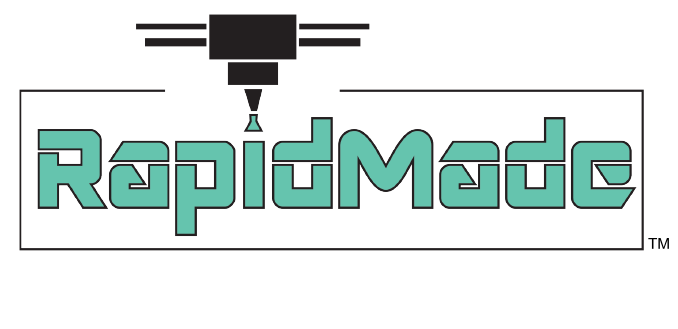Most people have heard the stories about 3D printed gun and body parts. Additive manufacturing (AM) or 3D printing, as it often called, is a process where a solid object is made when a CAD model directs the printer to apply hundreds to thousands of successive layers in the required shape. This method is in direct contrast to traditional (subtractive) manufacturing which begins with a block or billet of material that is then cut away until the desired piece is obtained or casting which involves injecting a liquid material into a mold and letting it solidify.
AM is revolutionizing the interior design, architectural and construction fields because it overcomes many of the limitations traditional practices have faced:
· Because structures and components can be printed, design restrictions can be relaxed, allowing high complexity and customization.
· Elaborate internal cavities and complicated assemblies can be built as single objects.
· Structures can be printed on site, eliminating long and vast supply chains.
· Material can be used only where it is specifically needed – and it can be locally sourced.
· Little to no labor is required. Beyond some need to post process, personnel can “set and forget” the printer.
And its influences are seen in the interior and exterior of homes and offices. Engineers capitalize on the technology’s ability to improve heating and cooling efficiency; using less material minimizes energy loss and improved intricate designs maximize air flow. Interior designers and artists are also among the early adopters of AM. They can now design and print elaborate lighting and sculptures in an array of materials that include printed plastics, metals, and composites.
Even more impressive are AM’s influences on building design and construction. The Mobius House, built in the 1990s in the Netherlands, is a wonderful example of the design possibilities. Constructed as a figure eight or Mobius loop, the designers’ intent was to mimic a 24-hour day by establishing communal living spaces in the crossing points of the loop. But now, advanced construction methods also exist – homes are actually being printed:
Image Credit: Protohouse
Softkill Designs’ ProtoHouse was made from 30 fibrous nylon pieces that were printed from plastic powder and assembled to form the exotic structure. Its creators argue that the resulting efficiencies in time, material and logistics allow it to compete with traditional construction methods. And while its porous, futuristic appearance may prevent widespread adoption, there are at least two recent construction-specific developments that can feasibly compete. Image credit: ProtoHouse
In the UK, the D Shape Printer is now commercially available. Capable of printing structures that are 6x6x6 meters, it works using a binder jetting process. Essentially, a binder is infused into layered sand in the desired pattern, creating a marble-like material. The surrounding sand remains as a support until the piece hardens, and it can then be recycled for later use. According to its website, advantages of this approach include:
· accuracy (tolerances of 5-10 millimeters are possible)
· speed (the process is said to be four times faster)
· design (complexity and style won’t change the production cost)
· cost (despite the added expense of the binder, the overall costs when compared to Portland Cement are supposedly 30 – 50% lower)
· safety (having no construction personnel involved reduces accidents).
Chinese Printed House Photo Credit CNTV.CN
A Chinese firm, WinSun, has also begun printing houses using a “sand, concrete and glass fiber ‘ink’” made from industrial construction waste. The firm’s executive argues the resulting structure is lighter yet five times stronger, and it can be printed either on site or assembled from walls printed at the factory. Either way, the hollow walls have beam columns printed with steel reinforcement bars inside, simplifying construction; workers then join together and pour concrete into the walls. Although it recently erected 10 buildings in a day at a cost of less than $5,000 each, concerns exist about the material’s composition. The use of glass fibers may pose a safety concern, so its suitability for long-term housing is questionable. Chinese Printed Building Image Credit: English CNTV.CN
Another project uses solar energy to laser sinter sand to create structures. Beyond the environmental friendliness of the technology, the ability to provide low-cost housing in developing countries with limited energy sources is intriguing. Even NASA sees the potential of printing what one needs when and where it is needed – printing tools and housing in space or other planets.
Closer to home, architects and developers regularly use 3D printed models to showcase their designs. They can be printed directly from CAD or BIM files and assemblies and include cut-aways to show interiors. Full-color models typically range in sizes from under 1” – 15” (or larger with assembly) in composite, plastic or metal. Pricing depends on size, volume, material and quantity. And unlike handmade models, printing can be completed in a day.
Contact RapidMade to learn more: info@rapidmade.com






